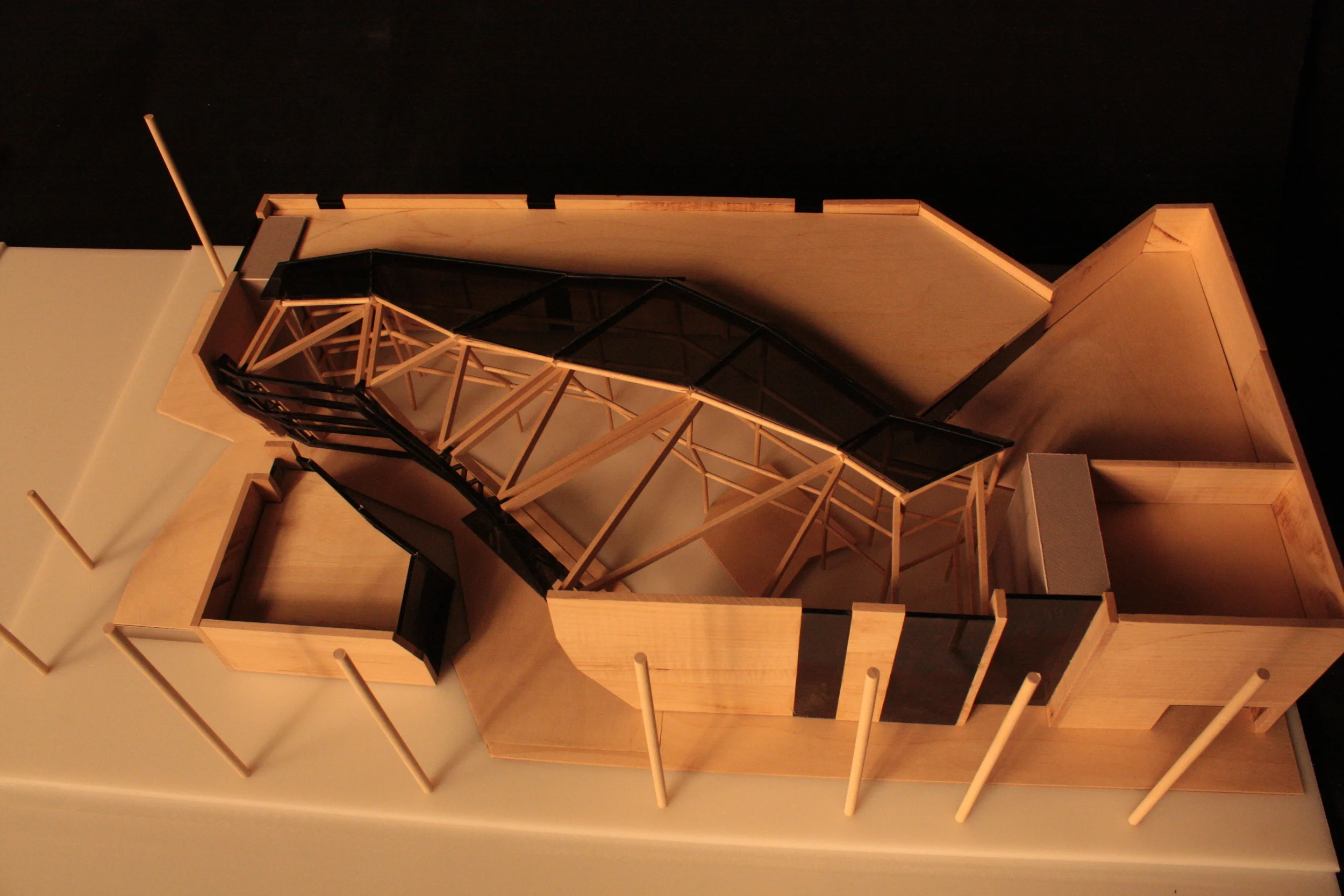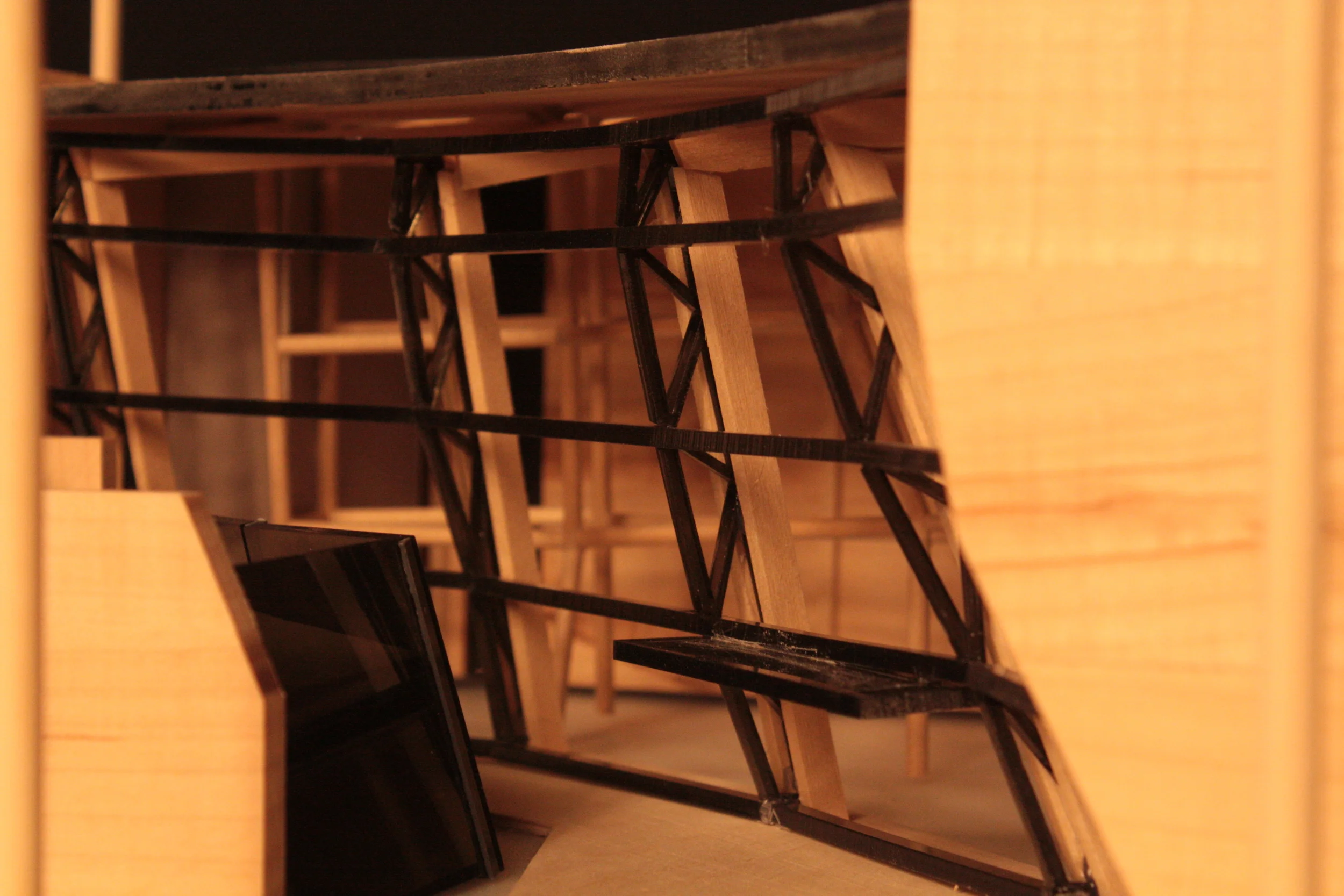















Your Custom Text Here
Among the buildings designed in the course of my Masters program, this is by far the most achieved and developed. As the comprehensive studio project, it had to fully integrate the structure as well as the environmental and mechanical systems and respect all the local legislation in effect.
The building is composed of two separate volumes which are linked from the underground parkade structure. The bistro, that is approximately 60 m2, occupies the South West corner of the lot and is one story high (3,5m) with a rooftop patio. The main volume is three stories high (12,5m) on the Northern side and the South West section is an open atrium than expands 10m high. The main volume is separated in the middle by the circulation core, where staircases, corridors and main mechanical elements will be located.
There is an exhibition area situated in the front atrium, a small lecture hall, administrative offices, classes and studios and a library, in addition to all supportive spaces as meeting lounge, kitchen, washrooms, mechanical rooms, storage and IT office.
Among the buildings designed in the course of my Masters program, this is by far the most achieved and developed. As the comprehensive studio project, it had to fully integrate the structure as well as the environmental and mechanical systems and respect all the local legislation in effect.
The building is composed of two separate volumes which are linked from the underground parkade structure. The bistro, that is approximately 60 m2, occupies the South West corner of the lot and is one story high (3,5m) with a rooftop patio. The main volume is three stories high (12,5m) on the Northern side and the South West section is an open atrium than expands 10m high. The main volume is separated in the middle by the circulation core, where staircases, corridors and main mechanical elements will be located.
There is an exhibition area situated in the front atrium, a small lecture hall, administrative offices, classes and studios and a library, in addition to all supportive spaces as meeting lounge, kitchen, washrooms, mechanical rooms, storage and IT office.