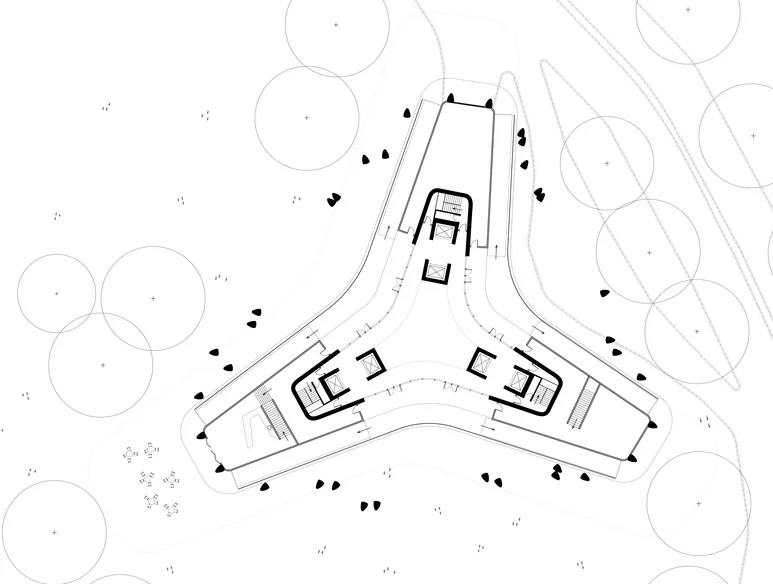





Your Custom Text Here
Threefold is a project that explores means of introducing hyperdensity within Ottawa at the human scale. Recognizing the multi-core nature of Ottawa’s urban organization and the existing low density patterns, Threefold proposes two strategies: vertical growth for habitation and horizontal growth for services and commerce.
The project takes two forms: the tower, where a cafe, restaurant and bar compliment the dwellings which occupy most of the space. The other buildings will host the projected LRT station on the North and the regional train station on the South. An additional complex is planned on the East side.
Providing a natural ground condition is a priority and dictated the landscaping. The complex is surrounded by a tree belt, acting as a buffer zone from the harsh activities adjacent to the site and creating a protected zone in the center.
Threefold is a project that explores means of introducing hyperdensity within Ottawa at the human scale. Recognizing the multi-core nature of Ottawa’s urban organization and the existing low density patterns, Threefold proposes two strategies: vertical growth for habitation and horizontal growth for services and commerce.
The project takes two forms: the tower, where a cafe, restaurant and bar compliment the dwellings which occupy most of the space. The other buildings will host the projected LRT station on the North and the regional train station on the South. An additional complex is planned on the East side.
Providing a natural ground condition is a priority and dictated the landscaping. The complex is surrounded by a tree belt, acting as a buffer zone from the harsh activities adjacent to the site and creating a protected zone in the center.